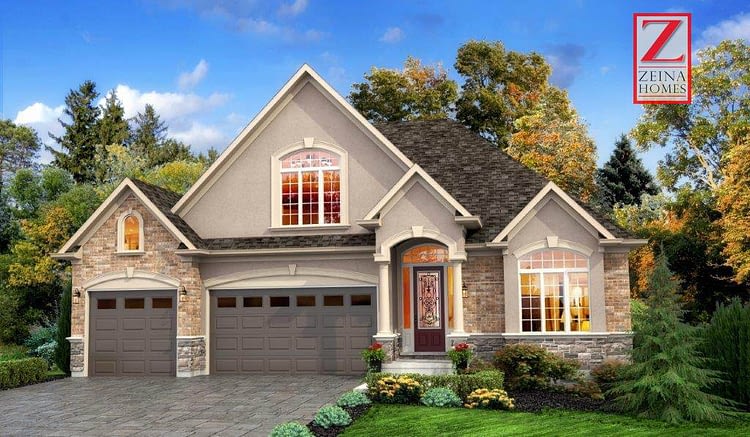ESCARPMENT VIEW
The Escarpement View is 2,840 square feet of modern home feelings laid out in a rich stone and brick exterior. It includes two large bedrooms with a third optional, and two full bathrooms. A large kitchen area is openly connected to the two-story cathedral ceiling Great Room with ceilings over 14 Feet in height and large windows to view the breathtaking escapement.
For pricing inquiries please call:
905-381-HOME(4663).
Area Sq. Ft.: 2,840
Location: Dundas
905-381-HOME(4663).
Area Sq. Ft.: 2,840
Location: Dundas

FLOOR PLAN
To view examples of how you can customize your home, please visit our photo gallery.

